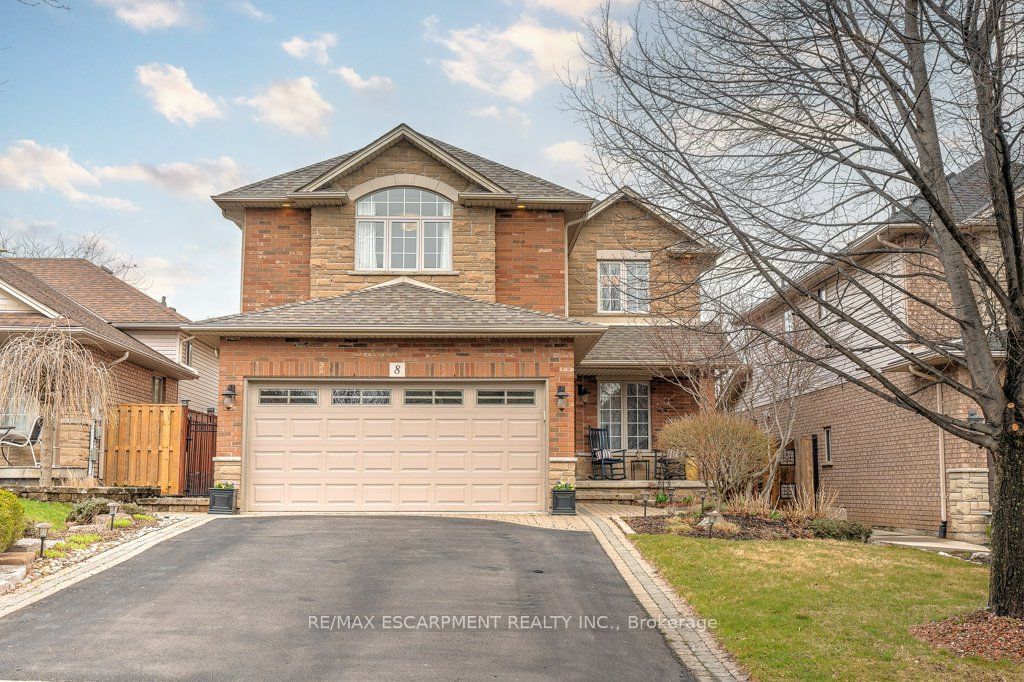$999,900
$*,***,***
4-Bed
3-Bath
2000-2500 Sq. ft
Listed on 4/5/24
Listed by RE/MAX ESCARPMENT REALTY INC.
Spacious family home in Grimsby West. This 4-bed, 3-bath home is located on a family-friendly cul-de-sac. Excellent curb appeal, an interlock walkway, and fully fenced yard. With hardwood floors and pot lights throughout the open-concept main level has a formal dining area as well as a separate living room, an eat-in kitchen with granite countertops, tile backsplash and new SS appliances. Lots of cabinetry with under mount lighting and a breakfast bar seating area for 4 with patio doors leading to a private backyard retreat. The main floor family room includes gas fireplace & California shutters. Upstairs, you will find the primary bedroom behind double doors, a vaulted ceiling, an XL Palladian window, as well as a walk-in closet, and a contemporary 4-pce ensuite. 3 additional good-sized bedrooms, as well as the 4-pce main bathroom, are also located upstairs. The backyard is well-manicured with hardscape, making maintenance a breeze. Ideally located, two minute drive to QEW and Casablanca, new GO station, five minute drive to downtown Grimsby and just 15 minutes drive to the nearest winery!
Auto Garage Door Remote(s)
To view this property's sale price history please sign in or register
| List Date | List Price | Last Status | Sold Date | Sold Price | Days on Market |
|---|---|---|---|---|---|
| XXX | XXX | XXX | XXX | XXX | XXX |
X8207236
Detached, 2-Storey
2000-2500
9
4
3
2
Attached
6
16-30
Central Air
Full, Unfinished
Y
N
Brick, Stone
Forced Air
Y
$5,960.00 (2023)
< .50 Acres
110.16x40.10 (Feet) - 40.10 X 110.16 X 40.10 X 110.16
